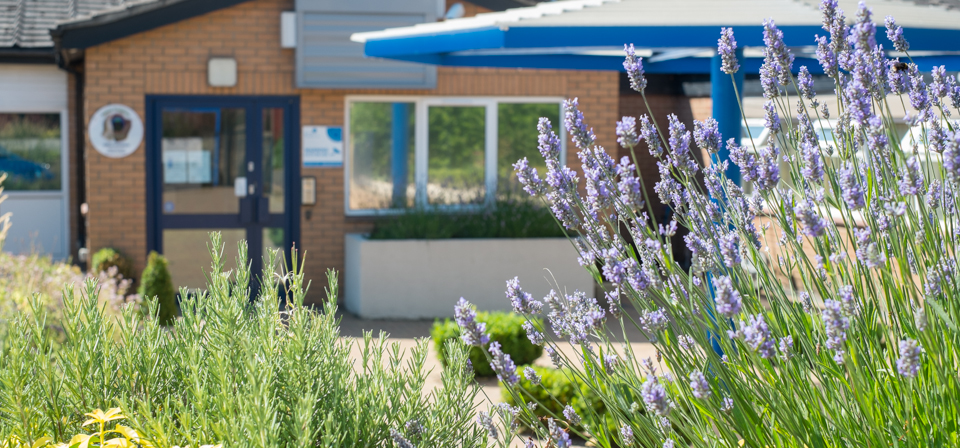School Information
To view our school details and 2013 KS2 Perfomance data, please click on the link below.
http://www.education.gov.uk/cgi-bin/schools/performance/school.pl?urn=136721
School Information:
Bishop Creighton Academy is a one form entry primary school situated in Peterborough. The majority of our pupilslive in the East Ward or central Peterborough. We have a diverse and culturally rich intake.As of 2013, we became two form entry in our Year 1 class only. This took our total number of pupils on roll to 240 children. We are situated in the heart of Peterborough City Centre, behind the cathedral and within easy reach of the town centre and embankment. The main entrance to the academy is accessed via Granby Street. Parent/carers should use the car park/bays at the end of this road.
School building/facilities:
The school offers an attractive semi-open plan school, which at present provides eight main teaching classes. In addition to these, the school has an attractive KS2 Library, large KS1 shared area and a large P.E./Assembly Hall. The old Bishop Creighton Children’s Centre has recently been converted into our brand new Year 6 classroom . The academy has recently undertaken significant work to improve the indoor learning environment at Bishop Creighton. We have had a total rewire, refitted the Key Stage 1 toilets and repainted all classes. We have a new permieter fence and refurbished Reception and Year 1 classrooms. The school has good ICT provision; all classes are equipped with Interactive Whiteboards and visualizers. Key Stage One has recently installed new stand alone computers. Every pupil from Year 2 upwards is equipped with their own mini-netbooks. All classes have access to Wii’s, Ipods and digital cameras. Our Reception and Year 1 classes use Ipads as part of their daily practice.
Our outdoor learning area is well established for a school in the heart of the city. Surrounded by protected oak trees, the academy has two hard surfaced play areas; the smaller one for the exclusive use of the Under Fives and a larger one with markings for games and trim trails for the use of the older children. We also have an extensive grassed area for use during the drier months, a sensory garden and pond area. The academy also has two outdoor learning spaces; our ‘bandstand’ and The Qube. The Qube is a space built for the Creative Arts. There is also an undercover area which includes an outdoor TV , activity tables and games.

